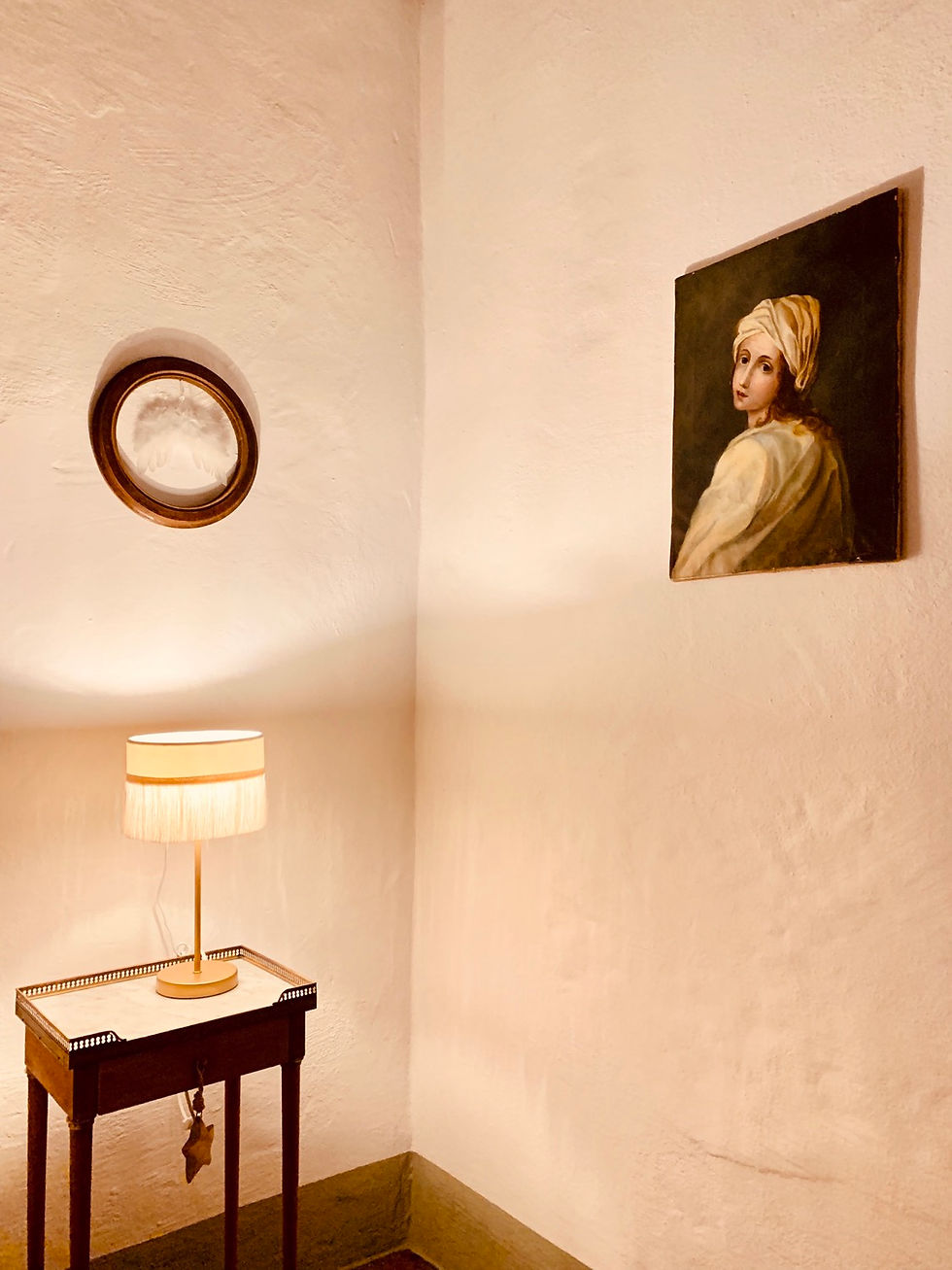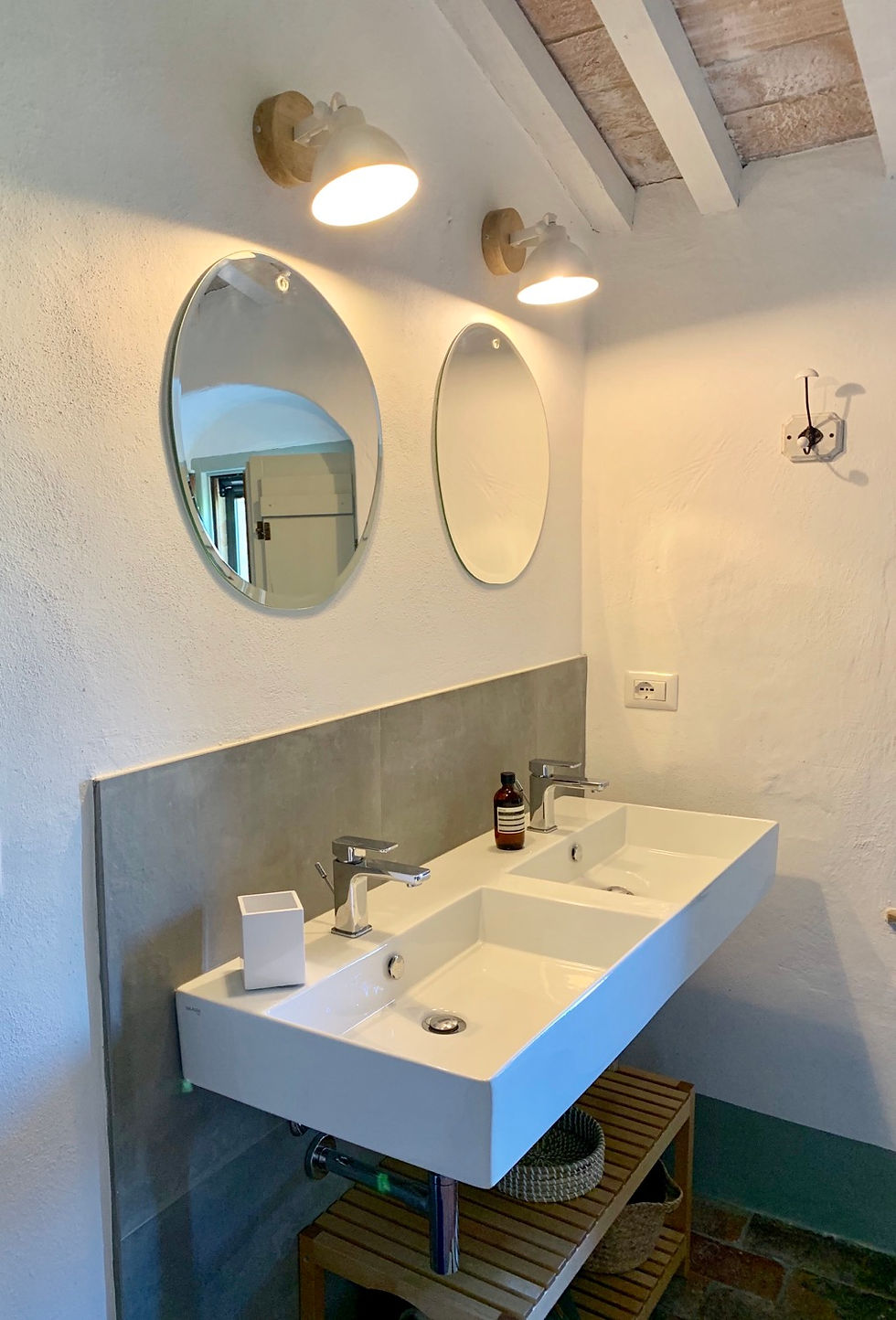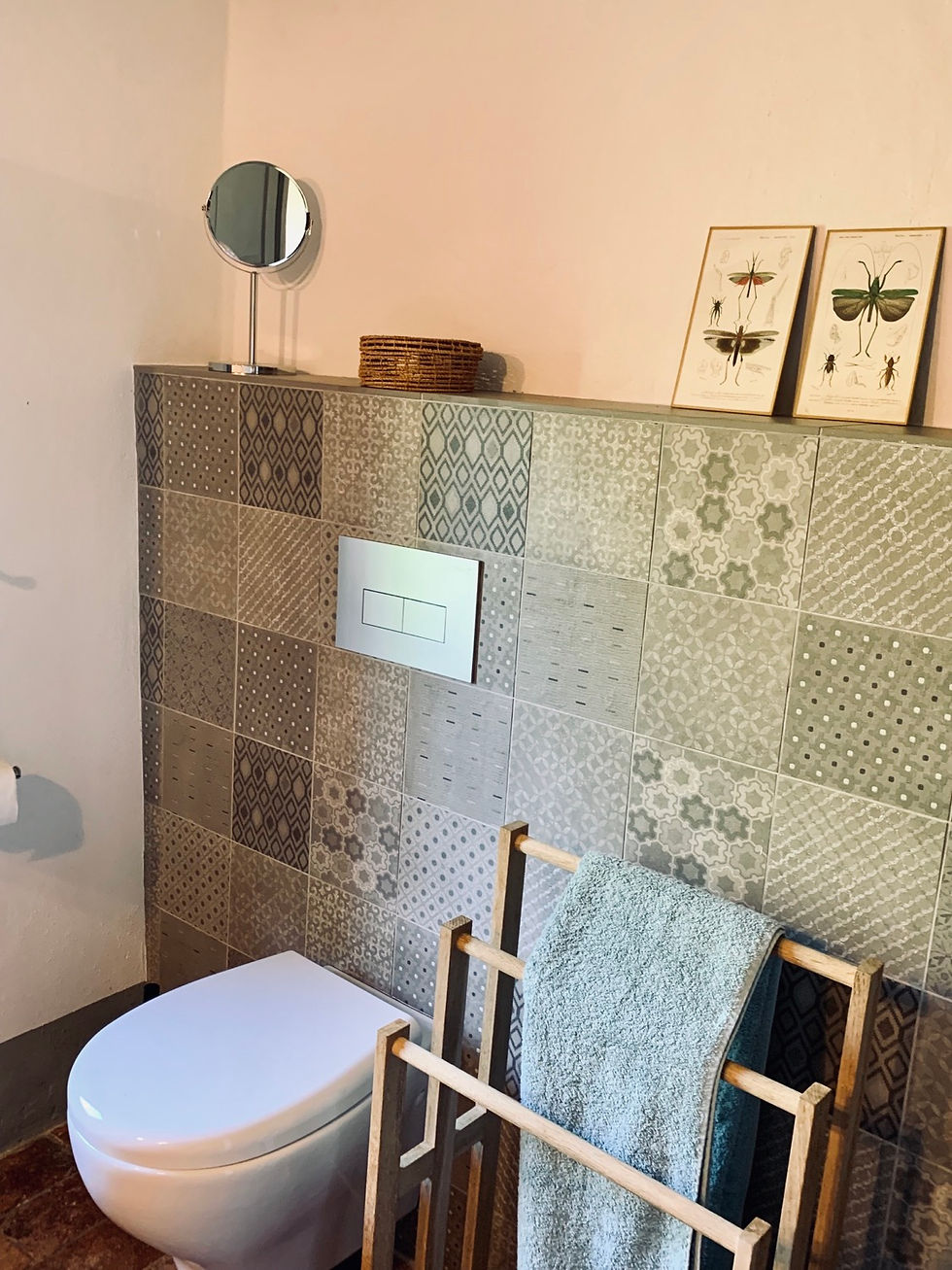MAIN HOUSE
The main house is comprised of 5 bedrooms - ideally sleeps 10 persons - 3 bathrooms, a living and dining room and a kitchen.
POOL HOUSE
There is a summer kitchen in the pool house, to enjoy a salad, some fresh drinks by the pool or on the lovely shaded terrace, a bathroom and a living/playing area with a football table.












HOUSE LAYOUT
Ground floor: living room with chimney and flat screen TV, a WiiU and DVDs, dining room, fully equipped kitchen with a wood stove, cellar, bathroom with double shower and WC.
1st floor - right part: landing with stove, 1 master bedroom, 1 twin bedroom convertible in double bedroom, 1 bathroom with shower, double sink and WC.
1st floor - left part: 2 double bedrooms and 1 bedroom with single bed convertible in double - ideal for children, 1 bathroom with shower and WC.
Each room has a beautiful view on the countryside and the garden.
The first floor is ideal for two families, as the two parts located on each side of the landing are separated by a door.
POOL HOUSE
Relaxing area with kitchen and football table, small bathroom with WC and shower, shaded terrace to enjoy an afternoon tea or an aperitif under the climbing vine.
EXTERIOR
There are several terraces with relaxing areas, the dining table is situated under the shade of a big tree from where we can admire the Tuscan sunset and the neighboring hills.

